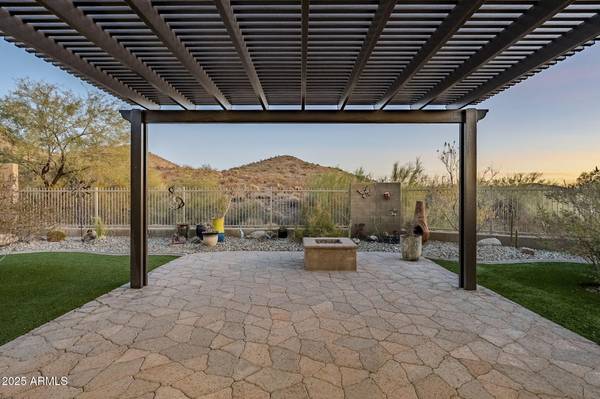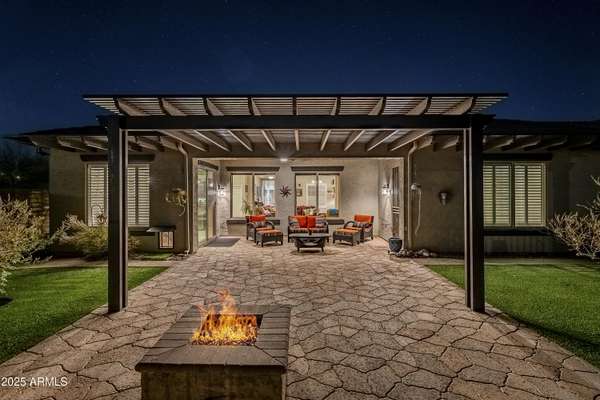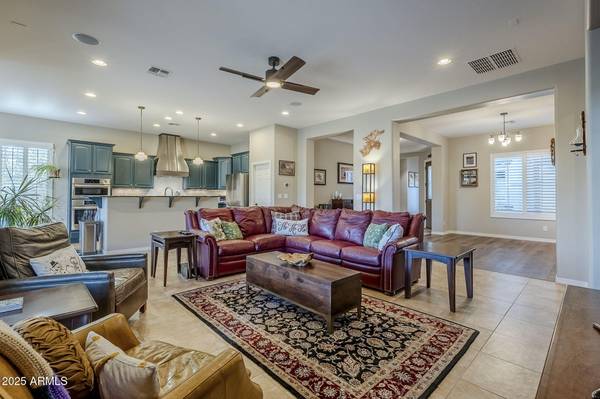2033 W STEED Ridge Phoenix, AZ 85085
4 Beds
2.5 Baths
2,550 SqFt
UPDATED:
01/09/2025 06:16 PM
Key Details
Property Type Single Family Home
Sub Type Single Family - Detached
Listing Status Active
Purchase Type For Sale
Square Footage 2,550 sqft
Price per Sqft $303
Subdivision Dynamite Mountain Ranch Phase 2 Parcels 25B & 25C
MLS Listing ID 6802267
Style Ranch
Bedrooms 4
HOA Fees $495/qua
HOA Y/N Yes
Originating Board Arizona Regional Multiple Listing Service (ARMLS)
Year Built 2007
Annual Tax Amount $3,096
Tax Year 2024
Lot Size 7,267 Sqft
Acres 0.17
Property Description
Enter into your stylish and open master suite with beautiful mountain views and access outdoors, with wood shutters and an updated ceiling light/fan fixture. The Full Master Bath features separate granite vanities, a soaking tub, a shower, plus a walk-in closet. 3 additional bedrooms, a full bathroom plus a powder room provide plenty of interior living space. Custom shelving added in the garage to keep you organized. Embrace Arizona's year-round climate with your custom pergola, fire pit area, and a covered patio, perfect for dining outdoors or relaxing for the evening by the fire. Enjoy the community center with a heated lap pool, fitness center & classes, hot tub & sauna, rock climbing wall, tennis & basketball courts and with the Sonoran Preserve/Desert Vista Trailhead right down the street, you'll enjoy over 14 ml. of hiking trails. There truly is nothing to do except move in and live your absolute best life. Neighborhood mountain views, close proximity to I-17 and 303 freeway access, 15 minutes to TSMC, shopping, dining, entertainment, health care, and 30 min. away from beautiful Lake Pleasant Regional Park.
Location
State AZ
County Maricopa
Community Dynamite Mountain Ranch Phase 2 Parcels 25B & 25C
Rooms
Other Rooms Great Room
Master Bedroom Split
Den/Bedroom Plus 5
Separate Den/Office Y
Interior
Interior Features Eat-in Kitchen, Breakfast Bar, 9+ Flat Ceilings, No Interior Steps, Soft Water Loop, Kitchen Island, Double Vanity, Full Bth Master Bdrm, Separate Shwr & Tub, High Speed Internet, Granite Counters
Heating Natural Gas, Ceiling
Cooling Ceiling Fan(s), Programmable Thmstat, Refrigeration
Flooring Carpet, Vinyl, Tile
Fireplaces Number No Fireplace
Fireplaces Type Fire Pit, None
Fireplace No
Window Features Dual Pane,Low-E
SPA None
Exterior
Exterior Feature Covered Patio(s), Patio, Private Yard
Parking Features Dir Entry frm Garage, Electric Door Opener
Garage Spaces 3.0
Garage Description 3.0
Fence Block, Wrought Iron
Pool None
Landscape Description Irrigation Back, Irrigation Front
Community Features Community Spa Htd, Community Spa, Community Pool Htd, Community Pool, Community Media Room, Tennis Court(s), Biking/Walking Path, Clubhouse, Fitness Center
Amenities Available Management
View Mountain(s)
Roof Type Tile
Private Pool No
Building
Lot Description Sprinklers In Rear, Sprinklers In Front, Corner Lot, Desert Back, Desert Front, Gravel/Stone Front, Gravel/Stone Back, Grass Back, Auto Timer H2O Front, Auto Timer H2O Back, Irrigation Front, Irrigation Back
Story 1
Builder Name PULTE
Sewer Public Sewer
Water City Water
Architectural Style Ranch
Structure Type Covered Patio(s),Patio,Private Yard
New Construction No
Schools
Elementary Schools Union Park School
Middle Schools Union Park School
High Schools Barry Goldwater High School
School District Deer Valley Unified District
Others
HOA Name Fireside at Norterra
HOA Fee Include Maintenance Grounds
Senior Community No
Tax ID 204-24-684
Ownership Fee Simple
Acceptable Financing Conventional, FHA, VA Loan
Horse Property N
Listing Terms Conventional, FHA, VA Loan

Copyright 2025 Arizona Regional Multiple Listing Service, Inc. All rights reserved.




