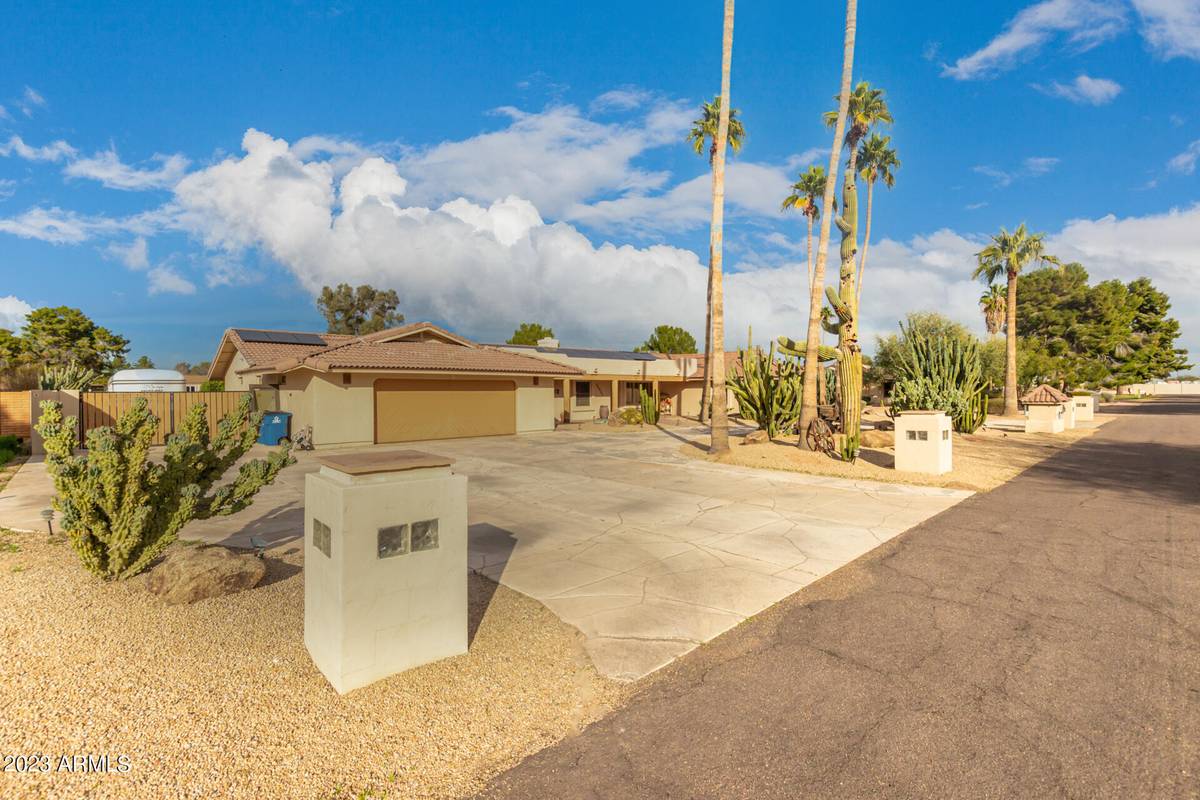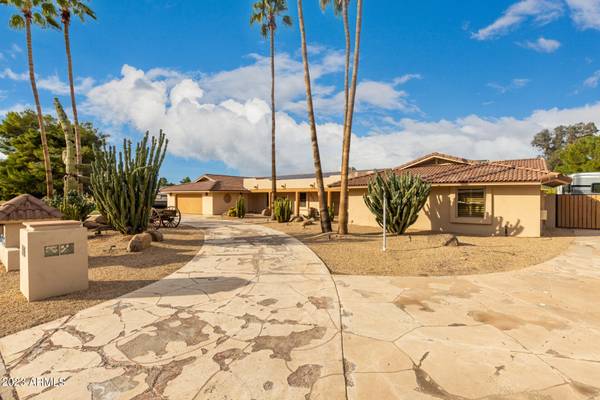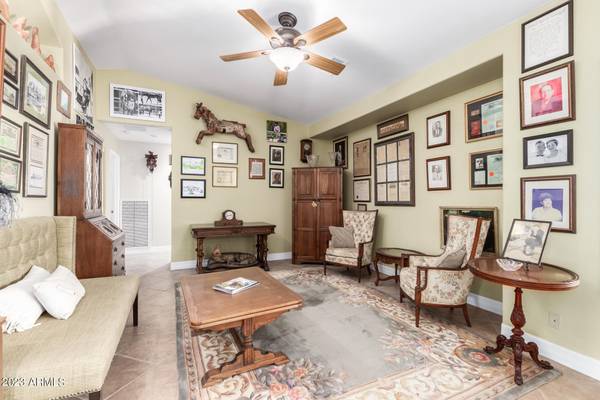$1,030,000
$1,090,000
5.5%For more information regarding the value of a property, please contact us for a free consultation.
11006 E VECINO Street Chandler, AZ 85248
3 Beds
3 Baths
3,437 SqFt
Key Details
Sold Price $1,030,000
Property Type Single Family Home
Sub Type Single Family - Detached
Listing Status Sold
Purchase Type For Sale
Square Footage 3,437 sqft
Price per Sqft $299
Subdivision Gila Butte Estates
MLS Listing ID 6507673
Sold Date 03/07/23
Style Territorial/Santa Fe
Bedrooms 3
HOA Y/N No
Originating Board Arizona Regional Multiple Listing Service (ARMLS)
Year Built 1993
Annual Tax Amount $6,188
Tax Year 2022
Lot Size 1.002 Acres
Acres 1.0
Property Description
Become the proud owner of this energy-efficient Solar Home! This great horse property offers a wonderful facade, a well-kept landscape, a circular driveway, RV gate....all to welcome you home. Double doors open to the perfectly flowing open layout featuring neutral tile floors, trending paint, plantation shutters, vaulted ceilings, & a spacious living room. The HUGE Arizona room is perfect for gatherings, it boasts abundant natural light and lots of sliding glass doors merging the indoor/outdoor activities. Impeccable kitchen showcases ample wood cabinets, built-in appliances, and a breakfast bar. Don't miss the bonus room for a study. Three sizable bedrooms, each with private baths for your convenience. Two of the bedrooms have large walk-in closets. Plus..check out the back yard!!..... It is an Oasis w/relaxing covered patio, a refreshing pool, multiple sitting areas, a waterfall, a storage shed, citrus trees, a ramada with two BBQ grill's, TV, refrigerator and a dining bar. All overlooking your irrigated horse pasture. This gem won't disappoint you. Take a tour today! This is a MUST SEE PROPERTY!!!!
Location
State AZ
County Maricopa
Community Gila Butte Estates
Direction West on Riggs to 110th * North on 110th to Vecino * West on Vecino to your new home
Rooms
Other Rooms Great Room, Family Room, Arizona RoomLanai
Master Bedroom Split
Den/Bedroom Plus 4
Separate Den/Office Y
Interior
Interior Features Eat-in Kitchen, Breakfast Bar, No Interior Steps, Vaulted Ceiling(s), Kitchen Island, Pantry, Double Vanity, Full Bth Master Bdrm, Separate Shwr & Tub, High Speed Internet, Smart Home, See Remarks
Heating Electric
Cooling Refrigeration, Programmable Thmstat, Ceiling Fan(s)
Flooring Carpet, Laminate, Tile
Fireplaces Type 1 Fireplace, Living Room, Gas
Fireplace Yes
Window Features Double Pane Windows
SPA None
Laundry Wshr/Dry HookUp Only
Exterior
Exterior Feature Circular Drive, Covered Patio(s), Gazebo/Ramada, Misting System, Patio, Private Yard, Storage, Built-in Barbecue
Garage Attch'd Gar Cabinets, Dir Entry frm Garage, Electric Door Opener, Extnded Lngth Garage, RV Gate, Separate Strge Area, RV Access/Parking
Garage Spaces 5.0
Carport Spaces 4
Garage Description 5.0
Fence Chain Link, Concrete Panel, Wrought Iron
Pool Play Pool, Private
Landscape Description Irrigation Back
Utilities Available Propane
Amenities Available None
Waterfront No
View Mountain(s)
Roof Type Tile,Foam
Private Pool Yes
Building
Lot Description Desert Back, Desert Front, Gravel/Stone Front, Gravel/Stone Back, Synthetic Grass Back, Irrigation Back
Story 1
Builder Name UNKNOWN
Sewer Septic in & Cnctd, Septic Tank
Water City Water
Architectural Style Territorial/Santa Fe
Structure Type Circular Drive,Covered Patio(s),Gazebo/Ramada,Misting System,Patio,Private Yard,Storage,Built-in Barbecue
New Construction Yes
Schools
Elementary Schools Anna Marie Jacobson Elementary School
Middle Schools Bogle Junior High School
High Schools Hamilton High School
School District Chandler Unified District
Others
HOA Fee Include No Fees,Other (See Remarks)
Senior Community No
Tax ID 303-52-129
Ownership Fee Simple
Acceptable Financing Cash, Conventional
Horse Property Y
Listing Terms Cash, Conventional
Financing VA
Read Less
Want to know what your home might be worth? Contact us for a FREE valuation!

Our team is ready to help you sell your home for the highest possible price ASAP

Copyright 2024 Arizona Regional Multiple Listing Service, Inc. All rights reserved.
Bought with DeLex Realty





