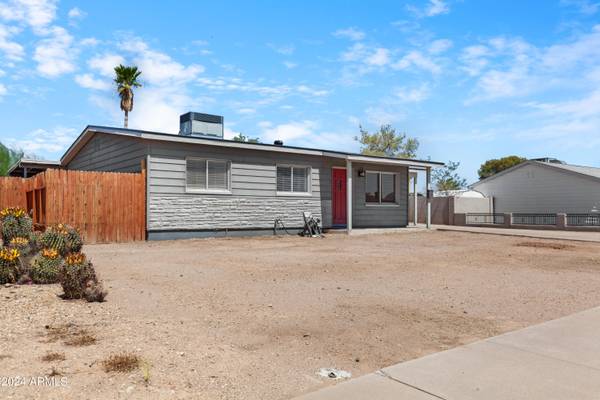$360,000
$365,000
1.4%For more information regarding the value of a property, please contact us for a free consultation.
3130 W CARIBBEAN Lane Phoenix, AZ 85053
4 Beds
2 Baths
1,657 SqFt
Key Details
Sold Price $360,000
Property Type Single Family Home
Sub Type Single Family - Detached
Listing Status Sold
Purchase Type For Sale
Square Footage 1,657 sqft
Price per Sqft $217
Subdivision Country Gables 2 Lot 356-370, 397-403, 431-443,
MLS Listing ID 6738090
Sold Date 11/07/24
Style Ranch
Bedrooms 4
HOA Y/N No
Originating Board Arizona Regional Multiple Listing Service (ARMLS)
Year Built 1970
Annual Tax Amount $1,345
Tax Year 2023
Lot Size 7,948 Sqft
Acres 0.18
Property Description
** PRICED AT PRESALE APPRAISAL**
We got an Appraisal!! Priced in current condition-for current market. So you know your NOT overpaying! Looking for something fabulous, but still has room for improvement? $1000 Home Depot Gift card to spend on the needed TLC. THIS IS IT! NEW Interior paint- NEW Carpet. NEW Waterheater- BRAND NEW Roof- NEW Electrical Panel too! Up to $7k for buyer costs included! All Stainless appliances STAY! W&D Included! This 4 bedroom, 2 bath, 1657 sqft, block construction home has a fully enclosed 335 sq ft Arizona room, plus a covered patio. Bedrooms are generously sized. SEE MORE TAB...
Single Property Website .homeforsale.at/3130_W_CARIBBEAN_LANE_blydaf-15a9 Tile in eat-in kitchen, family room and hallway. A/C replaced in 2012. Large yard, RV gate, and additional outside storage.. Inside laundry. and HOME WARRANTY INCLUDED BECAUSE WE CARE! Still lots of ''sweat equity'' to be had! HURRY
Location
State AZ
County Maricopa
Community Country Gables 2 Lot 356-370, 397-403, 431-443,
Direction East on Greenway- South on 32nd then, east on Caribbean WELCOME HOME
Rooms
Den/Bedroom Plus 5
Separate Den/Office Y
Interior
Interior Features Eat-in Kitchen, Pantry, 3/4 Bath Master Bdrm, High Speed Internet
Heating Electric
Cooling Refrigeration
Flooring Tile
Fireplaces Number No Fireplace
Fireplaces Type None
Fireplace No
SPA None
Exterior
Exterior Feature Other
Parking Features RV Gate, RV Access/Parking
Carport Spaces 1
Fence Block, Wood
Pool None
Community Features Near Bus Stop
Amenities Available None
Roof Type Composition
Private Pool No
Building
Lot Description Natural Desert Back, Natural Desert Front
Story 1
Builder Name John F Long
Sewer Public Sewer
Water City Water
Architectural Style Ranch
Structure Type Other
New Construction No
Schools
Elementary Schools Acacia Elementary School
Middle Schools Desert Foothills Middle School
High Schools Greenway High School
School District Glendale Union High School District
Others
HOA Fee Include No Fees
Senior Community No
Tax ID 207-37-114
Ownership Fee Simple
Acceptable Financing Conventional, FHA, VA Loan
Horse Property N
Listing Terms Conventional, FHA, VA Loan
Financing VA
Read Less
Want to know what your home might be worth? Contact us for a FREE valuation!

Our team is ready to help you sell your home for the highest possible price ASAP

Copyright 2025 Arizona Regional Multiple Listing Service, Inc. All rights reserved.
Bought with HomeSmart




