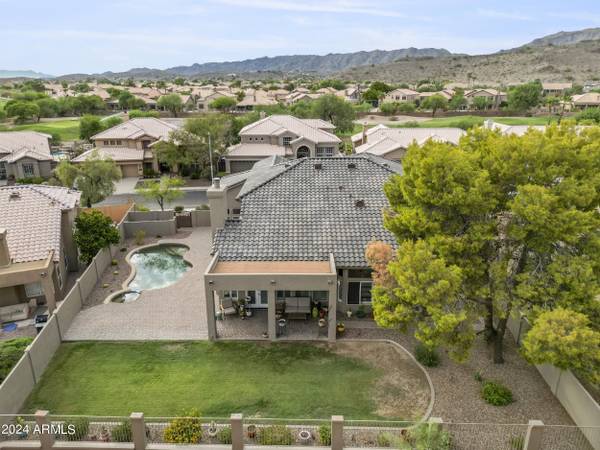$955,000
$970,000
1.5%For more information regarding the value of a property, please contact us for a free consultation.
16837 S 18TH Way Phoenix, AZ 85048
5 Beds
3.5 Baths
3,430 SqFt
Key Details
Sold Price $955,000
Property Type Single Family Home
Sub Type Single Family - Detached
Listing Status Sold
Purchase Type For Sale
Square Footage 3,430 sqft
Price per Sqft $278
Subdivision Foothills Parcel 5A Lot 1-72 Tr A-F
MLS Listing ID 6751148
Sold Date 12/02/24
Bedrooms 5
HOA Fees $17
HOA Y/N Yes
Originating Board Arizona Regional Multiple Listing Service (ARMLS)
Year Built 1994
Annual Tax Amount $4,767
Tax Year 2023
Lot Size 9,679 Sqft
Acres 0.22
Property Description
Do you enjoy your privacy while being close to it all? This stunning home is situated in the coveted Foothills in Ahwatukee/Phoenix near freeway access and golf amenities. It boasts a large backyard with a sparkling pool for your quiet retreat or for frequent entertaining. Nestled within a foothill, the home has no neighbors to the north or east of the property. There is plenty of room for family and guests with 5 bedrooms and 3.5 baths. The primary suite is conveniently located on the first floor with a large primary bathroom and soaking tub, and a second bedroom suite is located on the second floor away from three additional spacious bedrooms. Upstairs also features a versatile loft perfect for a home office, play area or reading area. There is ample parking and storage with a three-car garage and build-in cabinets. This type of home is a rare find, combining modern upgrades throughout the home with exceptional privacy and views! Dont miss the beautiful new roof with updated tiles in a beautiful and modern earth tone shade!
Location
State AZ
County Maricopa
Community Foothills Parcel 5A Lot 1-72 Tr A-F
Direction From the 202 East, Exit 24th St , North on 24th St to Liberty Lane, West on Liberty Lane to 18th Way, North on 18th Way House is on the right
Rooms
Other Rooms Loft, Family Room
Master Bedroom Split
Den/Bedroom Plus 6
Separate Den/Office N
Interior
Interior Features Master Downstairs, Upstairs, Eat-in Kitchen, Soft Water Loop, Vaulted Ceiling(s), Kitchen Island, Pantry, Double Vanity, Full Bth Master Bdrm, Separate Shwr & Tub, High Speed Internet, Granite Counters
Heating Electric
Cooling Refrigeration, Programmable Thmstat, Ceiling Fan(s)
Flooring Carpet, Tile
Fireplaces Number 1 Fireplace
Fireplaces Type 1 Fireplace, Family Room
Fireplace Yes
Window Features Sunscreen(s),Dual Pane
SPA Private
Exterior
Exterior Feature Covered Patio(s), Patio
Parking Features Attch'd Gar Cabinets, Electric Door Opener
Garage Spaces 3.0
Garage Description 3.0
Fence Block, Wrought Iron
Pool Play Pool, Private
Amenities Available Management
Roof Type Tile
Private Pool Yes
Building
Lot Description Sprinklers In Rear, Sprinklers In Front, Desert Front, Grass Back, Auto Timer H2O Front, Auto Timer H2O Back
Story 2
Builder Name Centex Homes
Sewer Public Sewer
Water City Water
Structure Type Covered Patio(s),Patio
New Construction No
Schools
Elementary Schools Kyrene De La Estrella Elementary School
Middle Schools Kyrene Akimel A-Al Middle School
High Schools Desert Vista High School
School District Tempe Union High School District
Others
HOA Name Foothills HOA
HOA Fee Include Maintenance Grounds
Senior Community No
Tax ID 301-78-681
Ownership Fee Simple
Acceptable Financing Conventional, 1031 Exchange, VA Loan
Horse Property N
Listing Terms Conventional, 1031 Exchange, VA Loan
Financing Conventional
Read Less
Want to know what your home might be worth? Contact us for a FREE valuation!

Our team is ready to help you sell your home for the highest possible price ASAP

Copyright 2025 Arizona Regional Multiple Listing Service, Inc. All rights reserved.
Bought with AZREAPM




